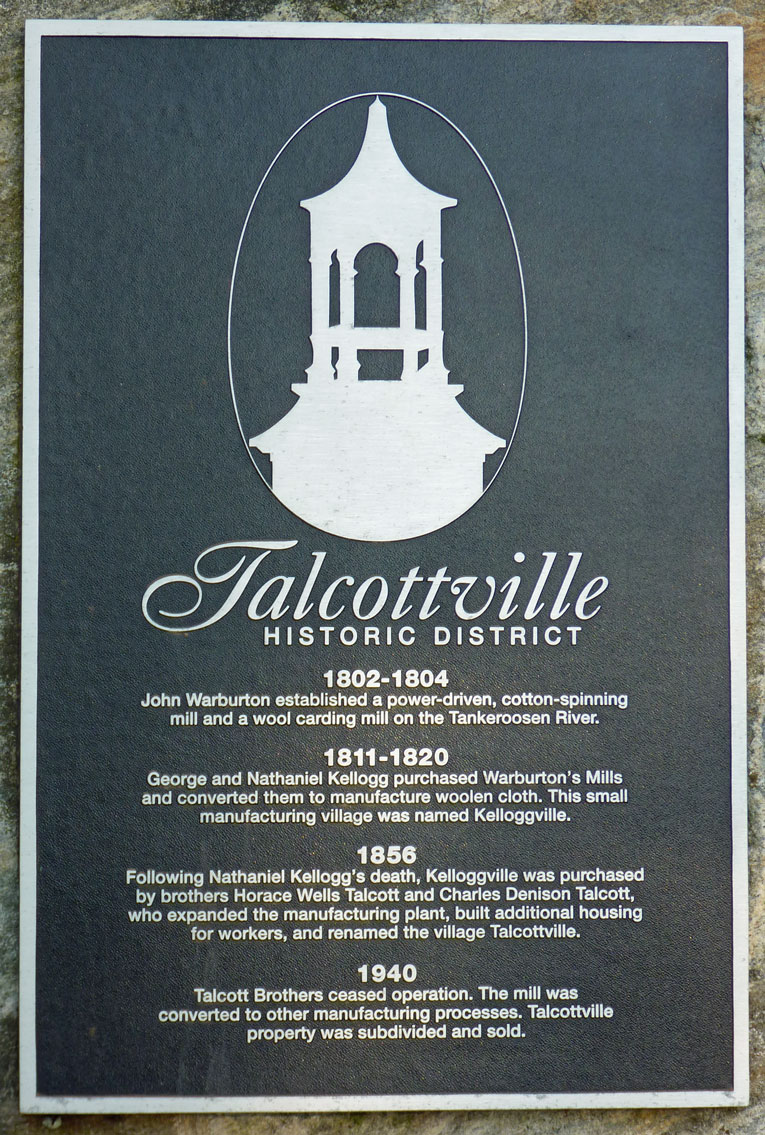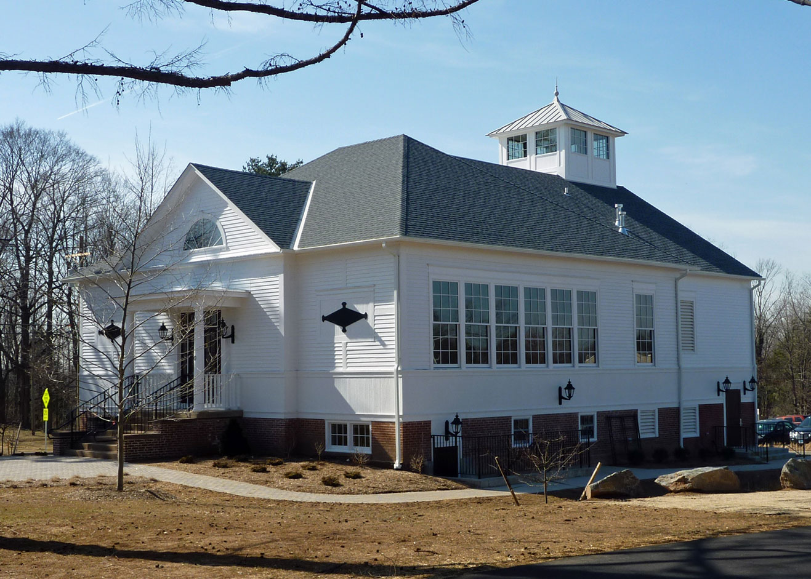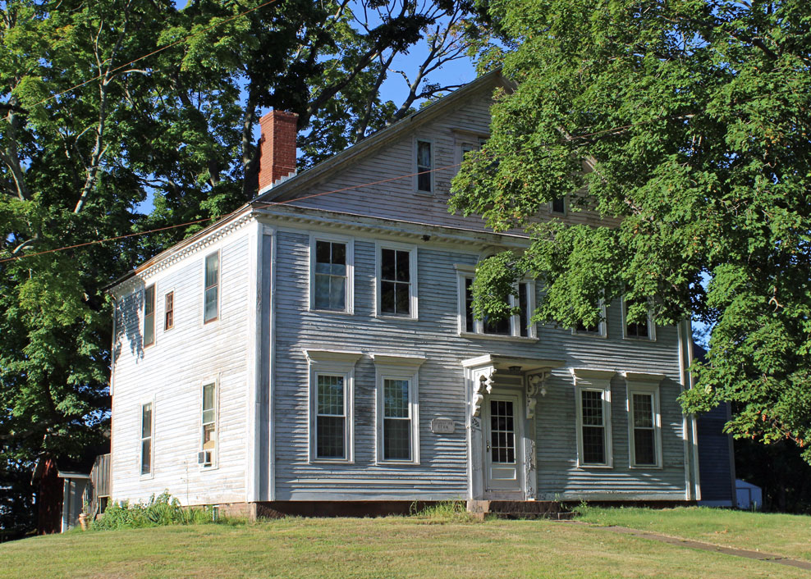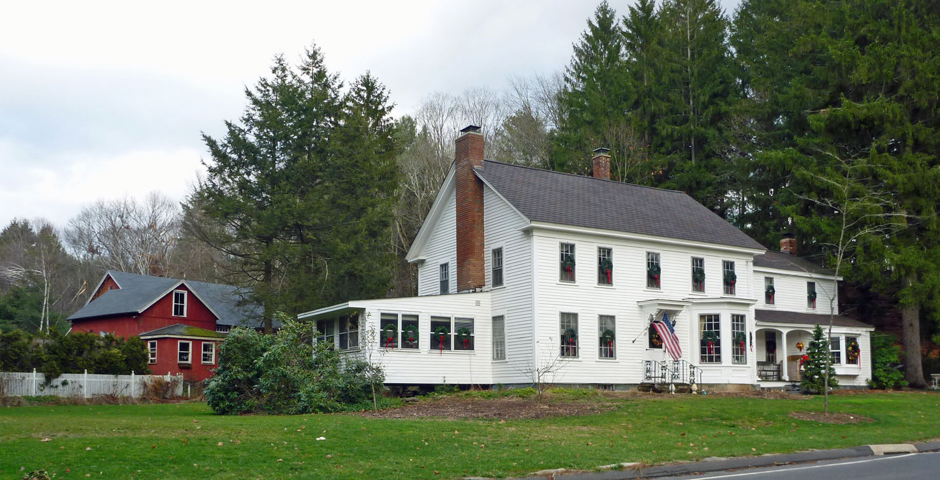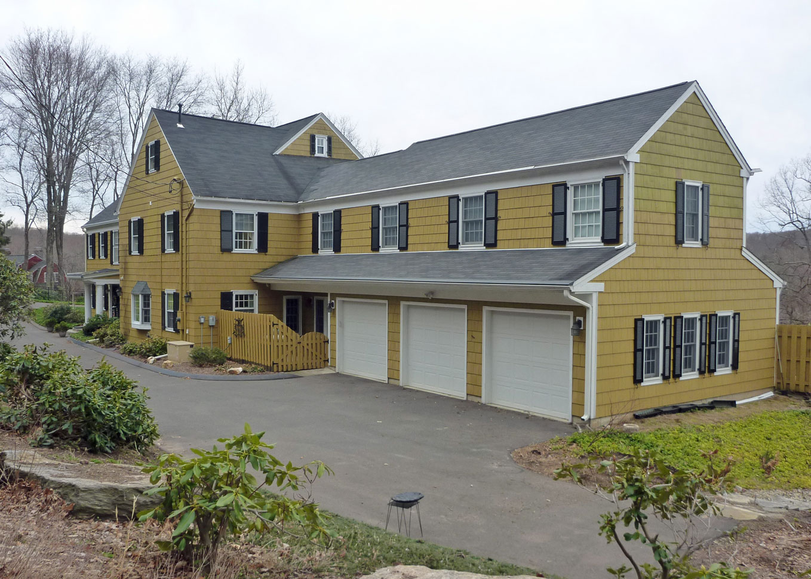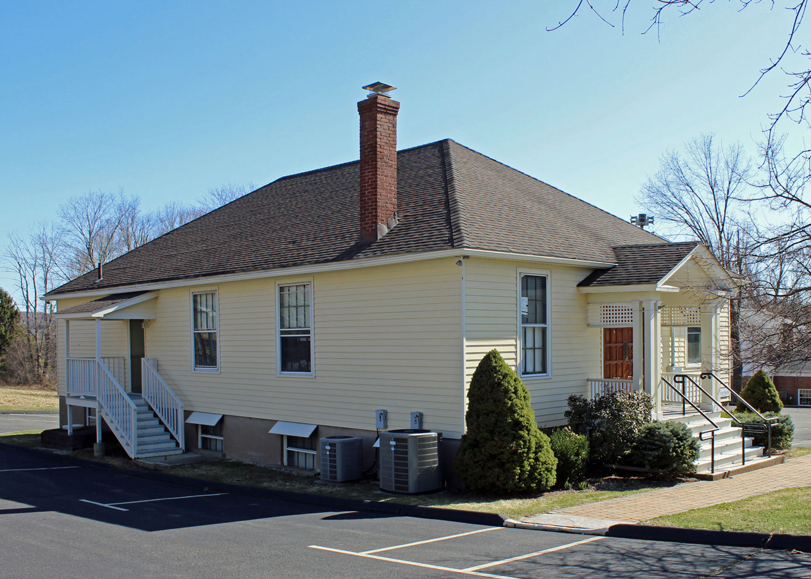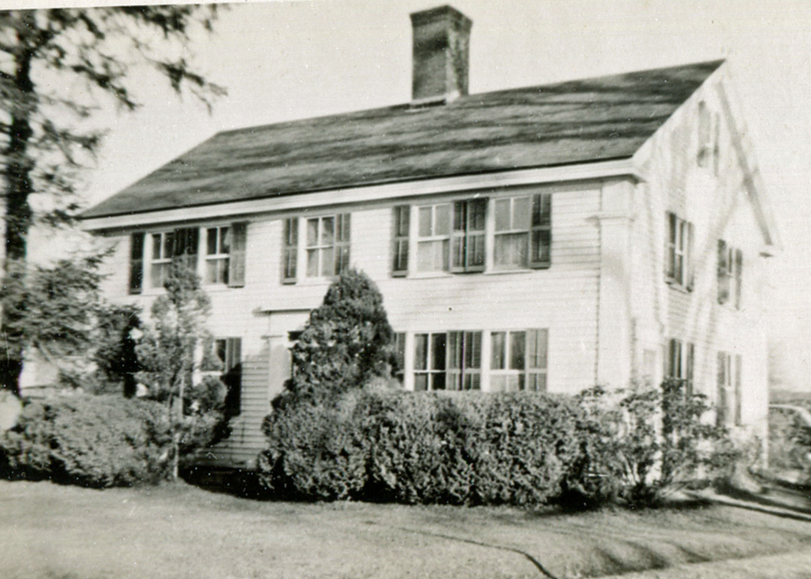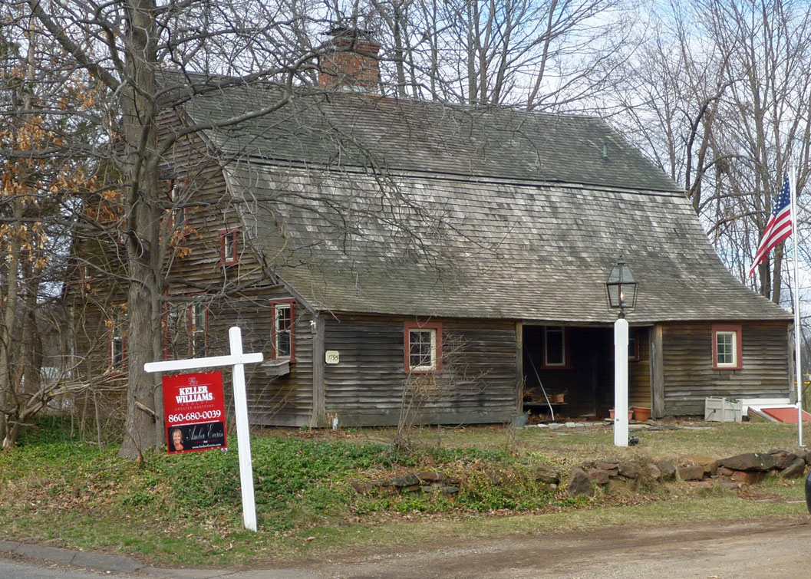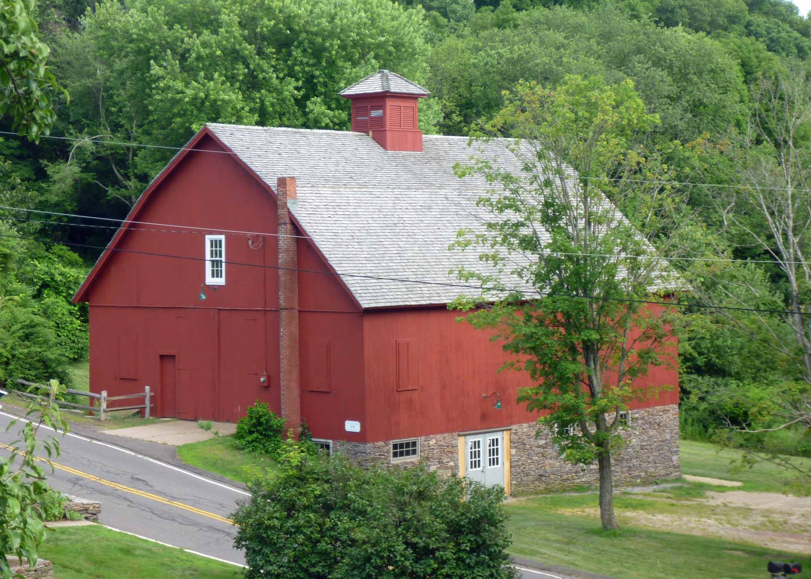 |
| Home | Geography | History | Biology | Recreation | News | Resources |
| Timeline | Narrative | Events | Places | People |
Vernon's Historic PropertiesThe Connecticut Trust for Historic Preservation preserves, protects and promotes the buildings, sites, structure and landscapes that contribute to the heritage and vitality of Connecticut communities. One of their projects is an inventory of local historic districts and local historic properties by town. This article is a listing of the Historic Districts and Properties in Vernon as listed on their website. It's only a fraction of the historic houses in Vernon and includes none from Rockville. Don't know why they chose these few. The sites are located on the Trusts's map with links are to the full listing, which includes pages for an Overview, Inventory List and a Map. Most of the text below is from the website. Where there is more information on our Tankerhoosen website links have been added. Click on photos for full size images. The nine listed sites are: Talcott Historic District
The district includes properties along the Main Street and Elm Hill Road, including the mill pond, iron bridge and Mount Hope Cemetery; as described in the district ordinance. Features include Buildings, Open spaces, Cemetery and Bridge. The architectural style includes Federal, Colonial Revival, Greek Revival, Italianate and the truss bridge. The Talcottville Historic District, including the village, the mill pond and the iron bridge, the Talcottville Gorge, dam and head race, and the Mount Hope Cemetery, is representative of both nineteenth-century architecture and industrial community development. The Talcottville Historic District is remarkable for its integrity of design, setting, feeling, and association, which convey the image of a small manufacturing village. Talcottville is an exceptionally well-preserved example of a nineteenth century factory village. The Talcottville Historic District encompasses the site of an early cotton-spinning factory and is associated with John Warburton and Peter Dobson, pioneers of the cotton manufacturing industry in Connecticut. The early development of the manufacturing village is reflected in the Greek Revival style of the majority of the residential buildings. The maturation of industrial development and the social organization of the village through the second half of the nineteenth century may be traced through the buildings added by the Talcott brothers, who bought the village in 1854. The village contains a representative collection of residential and public buildings, as well as an exemplary mill building. Among these are significant examples of the Greek Revival, Italianate, Romanesque Revival and Colonial Revival styles as well as excellent vernacular examples of Greek Revival and late-nineteenth century workers' housing. Because the Talcott family continued to hold the entire village land, mill, houses, and public facilities for nearly a century, Talcottville has survived as a rare example of a nineteenth century New England planned industrial community. Talcottville is both a Vernon Historic District and on the National Register. Learn more about Talcottville. Vernon Center Kindergarten
The Vernon Center Kindergarten at 709 Hartford Turnpike, now Arts Center East, was originally the Tolland County Home School and in the 1970's used as a kindergarten for Center Road School. The County Home School, constructed in 1927, is a vernacular Colonial Revival school house, one-and-one-half stories tall with a small shed at the rear. The main entrance of the building faces Hartford Turnpike; its steep hip roof forms a pyramid with a short ridge parallel with the facade. The wood-framed structure rests on brick and concrete foundation. The floor plan of the building consists of a wide central corridor, flanked by the classrooms, with access to a secondary corridor serving the stairs at the rear. Office and toilet rooms serve the classroom on the northeast. The basement or the ground floor has a large assembly space as well as a boiler and storage rooms. The assembly space is divided by non-structural partition at its center, possibly a later addition. The attic story is open and unfinished. Many of the original interior features remain intact. Among these are original paneled doors, wainscot and chair rail, bulletin boards with original trim and picture moldings, chalk boards and trim, storage and coat closets, etc. The County Home School retains all of its original exterior features and much of its original interior trim making it a fine example of an early twentieth century school house. The County Home School is historically significant for the role it played in educational and social development in town and state in the first half of the twentieth century. Skinner Hammond House
The 1790 Skinner-Hammond House is located at 765 Hartford Turnpike in the historical village of Vernon Center. The land on which the house is sited was drawn by Thomas Pitkin, one of the original proprietors of Bolton, in the second division of Bolton in 1722. The present structure probably dates from about 1790 and was built by Reuben Skinner. Whether remnants of an earlier structure remain within the house is not determined but the character and the significance of the present building derive from the c 1790 period. The Country Palladian was the house type preferred by prosperous post-Revolutionary merchants and professionals of the Connecticut Valley. The presence of such a house in the rural town of Vernon is an indication of the socio-economic status of the Skinner family. The house far surpasses in grandeur any of the houses which remain from this period in Vernon. The Skinner-Hammond house is a primary document in the post-Revolutionary architectural renaissance of the Connecticut Valley, and evidence of the vigor and broad diffusion of the movement. The house has served successively as the home of one of the 108 freemen who founded the town of Vernon, as tavern and public meeting place for residents and travelers during the heyday of turnpike travel, and as the home of a prosperous Vernon family who were pioneers in the establishment of the nineteenth century Rockville woolen industry. The architectural significance of the Skinner-Hammond House lies in its distinctive combination of materials, construction methods, and decorative features or details, alluding to it major periods of construction and reconstruction, c.1790, c.1830 and c.1890. As such, the house documents regional construction techniques of the eighteenth and nineteenth century as well as the history of its Vernon Center neighborhood. Its connection to the work of Elisha Scott is significant for its potential to illuminate the post-revolutionary period in Connecticut's architectural history. Thrall Farm
The Thrall Farm, at 312 Bolton Road, is an excellent example of the varied uses to which land in rural Vernon was subjected over the years as the agrarian economy was transformed from farming, to recreation, and currently to ex-urban life. This 1740's farmstead features the main house and several out-buildings, representing two-and-one-half centuries of occupancy of the farm. The main house currently features a two-story central structure with one-story wings at each side and a one-story ell at the rear. The barn features a three-bay timber frame with a pergola attached to the west gable that shelters a terrace adjacent to an in-ground swimming pool. Other out-buildings include a garage set into the side of a hill to the east of the barn, a storage shed and a well house with a cupola. The property reflects the needs of its varied owners, during its tenure as both a working farm and a suburban enclave. Beach House
The Beach House, at 507 Bolton Road, stands today as a reminder of a time when affluent city-dwellers sought out places in the Connecticut hills to build summer houses where they could escape for a time the congestion of rapidly growing American cities. This 1915 Colonial Revival country house features an L-shaped plan with its primary ridge parallel to the street facade. Two large stone chimneys penetrate the ridge, one at the south end and the other to the north of the entrance. The house sits on a terrace below the line of the roof giving prominence to its roof, with its boxed cornice resting on a classical frieze. The entry portico features round Doric columns and pilasters supporting a frieze and cornice with large modillioned brackets. At the rear of the house, a covered terrace (recently enclosed) features paired, round Doric columns at the corners with four individual columns along its length. Its location at the rear of the house reflects the integration of the outdoors with the indoors inherent in country houses. The house exemplifies early-twentieth century country homes and provides a well-maintained record of the late work of its architect, Edward T. Hapgood. Vernon Grange No. 52
Vernon Grange No. 52, at 734 Hartford Turnpike, is now the home of the Vernon Historical Society as well as hosting Grange events. The building remains as an important example of Vernon's rural heritage and represents the standard plan for early twentieth-century grange halls. This 1929 simple rectangular building features a hip roof with its ridge perpendicular to the street. It has a prominent entry porch with paired columns supporting a classical cornice and a vaulted ceiling. Its street facade and both side walls feature symmetrically-placed six-over-six or eight-over-eight windows at the upper level. Its windows at the lower level have vertically divided four light upper sash over a single light lower sash. The Grange Hall at the upper level retains its original entry foyer with prominent ticket window and cloak room. The hall itself features a proscenium stage flanked by twin ante rooms and retains its original unpainted woodwork with tongue-in-groove wainscoting. The lower level, used as a library and museum by the Vernon Historical Society, retains its open floor plan. Its kitchen has been altered to provide storage for the Society's collections and the original toilet rooms have been equipped with new plumbing features. » Learn more at a History of The Vernon Grange. Sparks House
In 1808, Jonas Sparks, one of the 108 Freemen who incorporated the town of Vernon in that same year, purchased 35 acres of land near the Phoenix Mill in the southwest district of Vernon and built a clapboard-sided farm house with a central brick chimney. The spacious two-story, Georgian-style farmhouse at 150 Phoenix Street reflects the prosperity noted by Timothy Dwight when he passed through Vernon on the newly opened Tolland Turnpike in 1807. Dwight remarked on the fertility of the soil, the quality of the grazing land, and the 'comfortable and thriving circumstances' of the farmers. This vernacular Georgian house has a rectangular plan with a center chimney featuring original fireplaces on both floors. Its nine-window facade features a center entry flanked by glazed side lights and a transom. Its two-over-two windows appear to date from the early twentieth century. The one story ell at the rear of the house encloses a two-car garage and features the original dug well. The interior of the house maintains the five-room floor plan, typical of the colonial period, and features a large keeping room fireplace with a bake oven and the original stone hearth. The living and the dining rooms retain their original fireplaces. Exposed timber posts are boxed at the corners and exhibit a beaded edge detail at the center bays. Windows and the original four-panel doors are cased with flat stock with edge moldings. Original wainscoting remains at the keeping room. At the second floor, doors, windows and fireplace fronts receive simpler treatment. Plank doors, flat casings and a plain fireplace surround reflect the utilitarian nature of these rooms. Rogers House
In June 1802, Leonard Rogers, one of the Freeman who incorporated the town of Vernon in 1808, purchased eleven acres of land from Alexander McLean for two hundred dollars. The deed does not mention any buildings on the property, so it is likely that Leonard Rogers built the farm house about that time. The property remained in the Rogers family until 1876. While agriculture no longer plays a significant role in the economy of Vernon, the well-preserved Leonard Rogers house remains to remind us of the town's rural heritage. This vernacular Georgian house, at 100 South Street, features a rectangular plan with a center chimney and a wood-shingled gambrel roof, typical of several late-eighteenth century houses in Vernon. Entry is gained from the gable end, facing South Street, through a four panel door with a six-lite transom. A similar door on the opposite end provides access from the kitchen to the rear yard. The interior of the house retains the original timber frame with pegged mortise-and-tenon joints. The stone chimney supports two fireplaces, one at the living room and one at the kitchen (keeping room). The kitchen fireplace features a bake oven and brick hearth. The living room fireplace has a simple wood mantel with pilasters and a smooth frieze. In summary, the house represents the one-and-one-half story, gambrel-roof farm houses constructed in Vernon and surrounding communities in the late-eighteenth century. Its recent restoration has preserved most of the original framing and much original interiors details. Valley Falls Farm
The 1911 Valley Falls Barn features a rectangular plan and a wood-shingled gambrel roof with ventilating cupola at the mid-point of the ridge. It has over-hanging eaves and rakes, smooth vertical pine siding and a stone foundation. The post and beam frame appears to be recycled from an earlier structure. The plan is that of a traditional bank barn with access from the road to both levels with livestock housed on the lower level, and hay and feed on the upper level. It was built in 1911 on the site of an earlier barn. The barn is currently being restored by the Friends of Valley Falls as a nature center for Vernon school children. The park consists of 193 acres of open space watered by Railroad Brook, a small stream which flows through the park, dropping from an elevation of 571 feet at Notch Pond in Bolton to an elevation of 343 feet at Valley Falls Pond. The brook is bordered by steep slopes on the west and rolling hills on the east. The pond is used by the town as a pubic swimming pool. Beach sand has been introduced on the north bank. The park is also used for hiking on marked trails. Natural vegetation and second-growth forest has been preserved. » Learn more at the Friends of Valley Falls website. Updated March 2016 | ||
Home | Activities | News | References | Search | Site Map | Contact Us © Copyright The Tankerhoosen. All rights reserved. |
